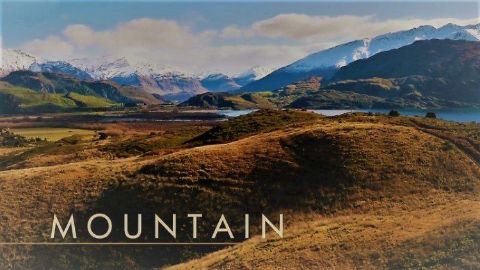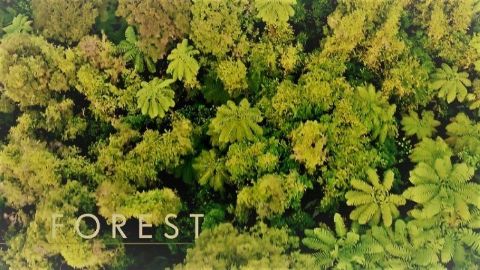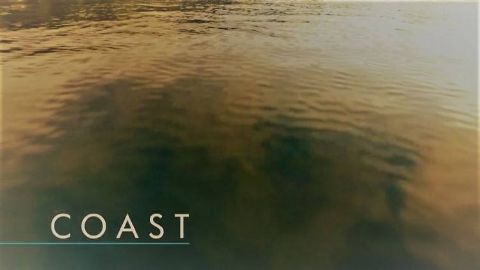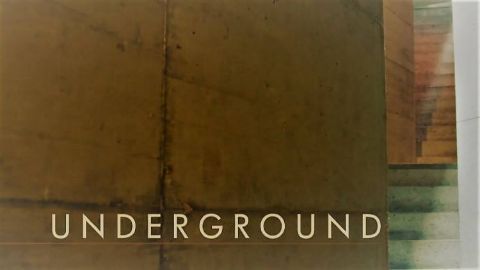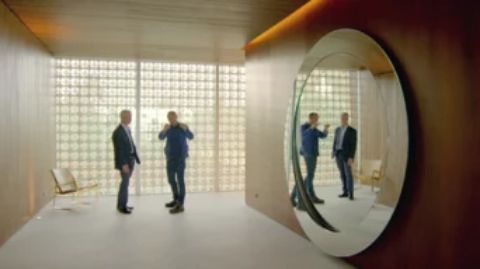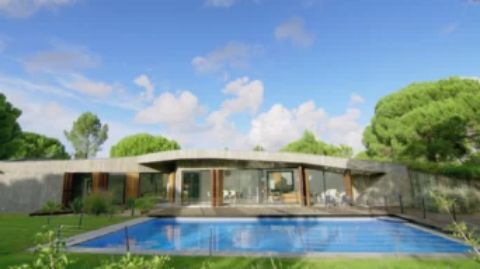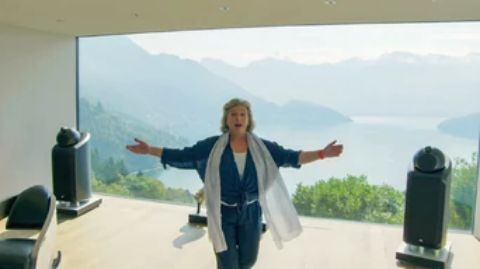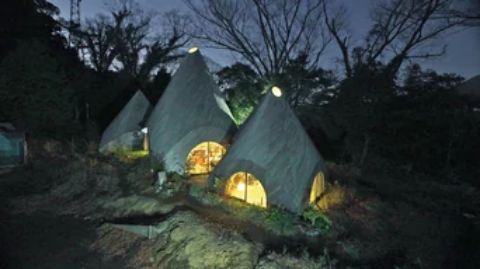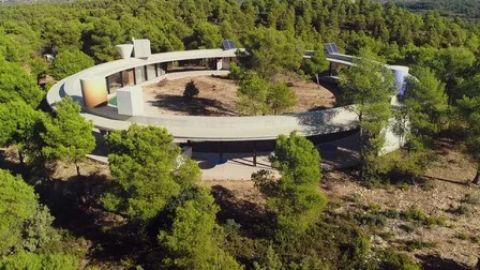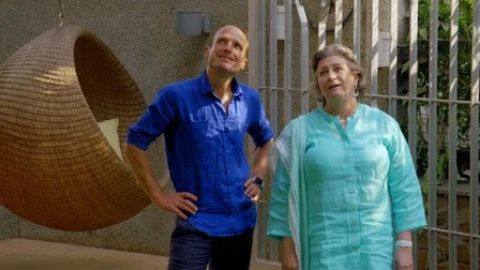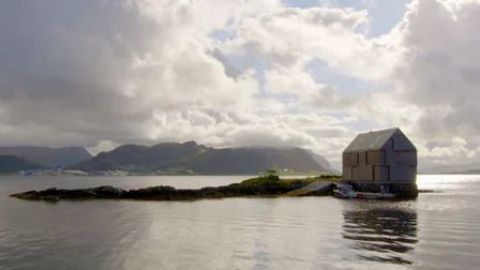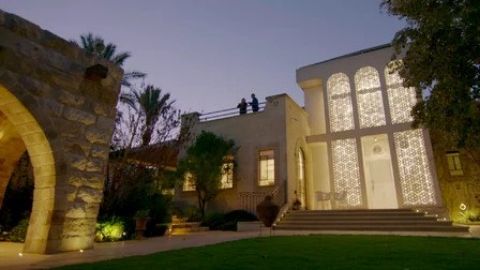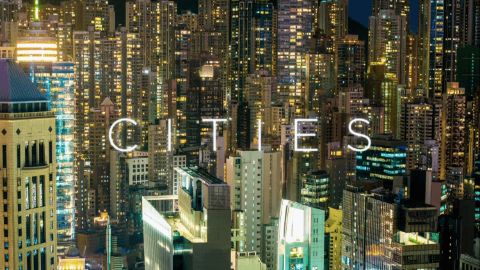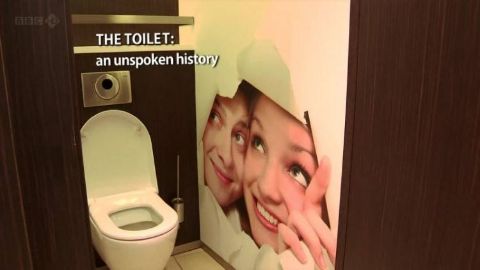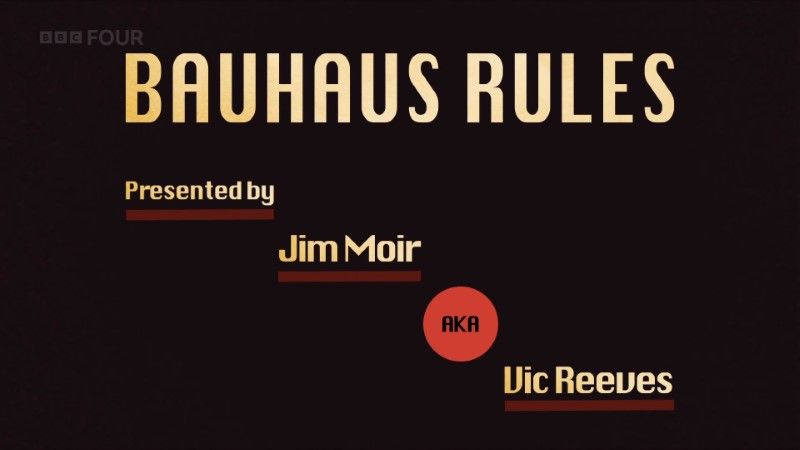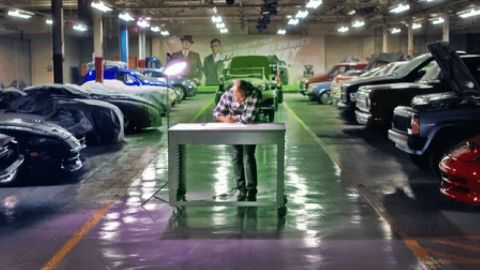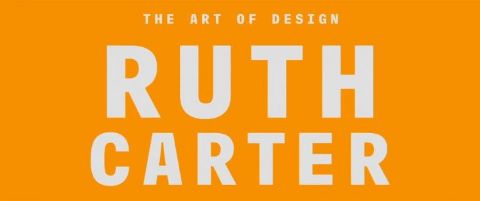Portugal • 2018 • episode "S2E2" • The World's Most Extraordinary Homes
Caroline and Piers start the season in Portugal, where a fully automated home, a serpentine design, an X-shaped stunner and a woodland property await
Make a donation
Buy a brother a hot coffee? Or a cold beer?
Hope you're finding these documentaries fascinating and eye-opening. It's just me, working hard behind the scenes to bring you this enriching content.
Running and maintaining a website like this takes time and resources. That's why I'm reaching out to you. If you appreciate what I do and would like to support my efforts, would you consider "buying me a coffee"?
Donation addresses
BTC: bc1q8ldskxh4x9qnddhcrgcun8rtvddeldm2a07r2v
ETH: 0x5CCAAA1afc5c5D814129d99277dDb5A979672116
With your donation through , you can show your appreciation and help me keep this project going. Every contribution, no matter how small, makes a significant impact. It goes directly towards covering server costs.
